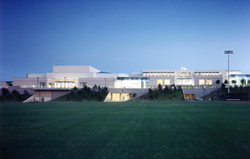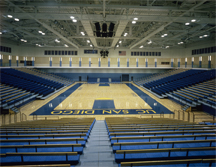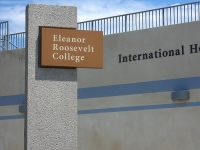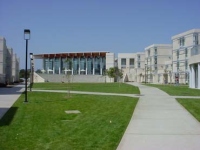 UC San Diego
UC San Diego
Women's Volleyball Camps
Facilities
RIMAC Arena
Download a campus map, click here.
The Recreation, IntraMural, Athletic Complex (RIMAC) is the cornerstone of the UCSD sports facilities. This nearly 200,000 square foot facility is located just south of the 12-acre North Campus Recreation Area Field on the northwest corner of the campus. Opened in January 1995, RIMAC is a multi-purpose facility with the most advanced forms of quality control, state-of-the-art equipment and a strong staff commitment to customer service. Every room in RIMAC is climate controlled and many of the spaces feature an abundance of natural lighting. RIMAC houses the offices of the Intercollegiate Athletics, Recreation and Sports Facilities departments. RIMAC also features a variety of recreational, educational, and meeting spaces which can accommodate a variety of activities.
The RIMAC Arena is a multi-use facility capable of accommodating a wide variety of activities ranging from large spectator events including ceremonies and concerts to athletic competitions and tournaments. The 44,000 square foot floor is also capable of accommodating large floor exhibits. The Arena Floor is spring loaded employing the use of Robbins Bio-Cushion I and is curtain divisible for multi-sport use in basketball (total of five courts), volleyball, and badminton. The arena is furnished with 10 retractable glass basketball backboards, and floor plates and sleeves for volleyball and badminton. Employing the use of telescopic bleachers and floor seats, the RIMAC Arena may accommodate up to 5,000 people.
 RIMAC is home to the UCSD men and women’s basketball teams along with the men and women’s volleyball squads. Over 50 home athletic events are contested in RIMAC every year, and with enthusiastic support from both the campus and surrounding communities, the Tritons truly enjoy a home court advantage. Both of the basketball and volleyball teams utilize the main court for both practice and games, while the auxiliary courts, which are located on the third floor, are used only for practices.
RIMAC is home to the UCSD men and women’s basketball teams along with the men and women’s volleyball squads. Over 50 home athletic events are contested in RIMAC every year, and with enthusiastic support from both the campus and surrounding communities, the Tritons truly enjoy a home court advantage. Both of the basketball and volleyball teams utilize the main court for both practice and games, while the auxiliary courts, which are located on the third floor, are used only for practices.
Africa Hall
 Our campers will be staying in Africa Hall in Eleanor Roosevelt College College. This facility gives students the opportunity to interact with many new people and make new friendships. Africa hall is provides apartment-style living with self-contained units with kitchens, bathrooms, living areas, and combinations of two, three, or four bedrooms. All residence-hall-style rooms are arranged in suites of eight to eleven guests who share a living room and restroom facilities. Each residence hall building offers lounges and some may include kitchenettes where snacks and light meals can be prepared. All on-campus housing facilities include cleaning service each week. The halls are grouped single-sex suites. A suite is typically made up of three double rooms, and two or three single rooms. Each suite shares a bathroom which contains two showers, two toilets, two sinks, mirrors and cubby holes for toiletries.
Our campers will be staying in Africa Hall in Eleanor Roosevelt College College. This facility gives students the opportunity to interact with many new people and make new friendships. Africa hall is provides apartment-style living with self-contained units with kitchens, bathrooms, living areas, and combinations of two, three, or four bedrooms. All residence-hall-style rooms are arranged in suites of eight to eleven guests who share a living room and restroom facilities. Each residence hall building offers lounges and some may include kitchenettes where snacks and light meals can be prepared. All on-campus housing facilities include cleaning service each week. The halls are grouped single-sex suites. A suite is typically made up of three double rooms, and two or three single rooms. Each suite shares a bathroom which contains two showers, two toilets, two sinks, mirrors and cubby holes for toiletries.
 Each student is provided an extra long twin bed, a desk, chair, bookcase, closet and small drawer unit in their room. Adjoining suites share a lounge with couches, a table, a microwave and a sink. The entire house shares another, larger lounge with couches, armchairs, a coffee table, study tables, chairs and blackboards.
Each student is provided an extra long twin bed, a desk, chair, bookcase, closet and small drawer unit in their room. Adjoining suites share a lounge with couches, a table, a microwave and a sink. The entire house shares another, larger lounge with couches, armchairs, a coffee table, study tables, chairs and blackboards.
Students living in the residence halls are not responsible for their own housekeeping and cooking. Meals are provided for resident campers in the cafeteria. No pets are allowed in the res halls, other than fish in small tanks. All residential life policies apply. Check out the Student Life Handbook and the Res Life page for more information.
